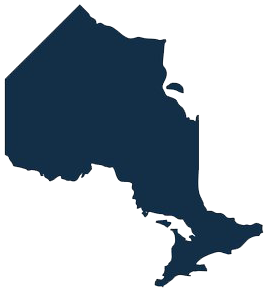Floor Plans
iGUIDE Generated Floor Plans
- Drive more real estate sales in today’s digital age
- Showcase your space with cutting edge technology
- Gain insights on your visitors with additional analytics
- Provide feature-rich floor flans with measurement capability
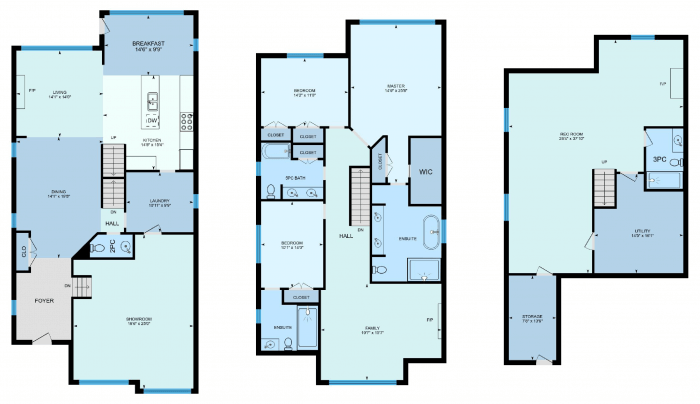
Entice Buyers With Detailed House Floor Plans
Combine Floor Plans with Virtual Tours
Quick & Easy PDF Floor Plans
Floor Plans and Virtual Tour Only – Start at $295
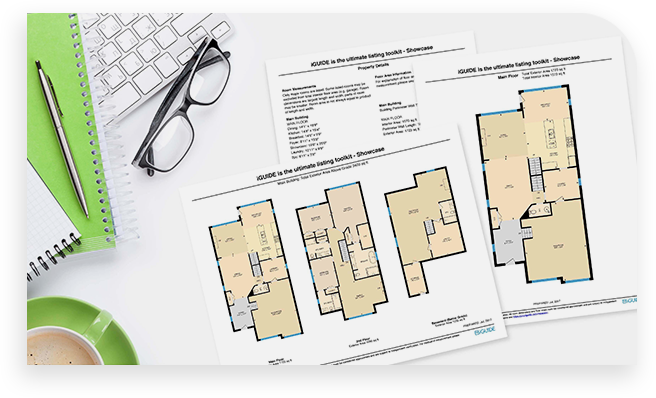
Zero Hassle Floor Plans
Save time and money with iGuide technology. Zero hassle, maximum impact floor plans can give you a distinct advantage against the competition.
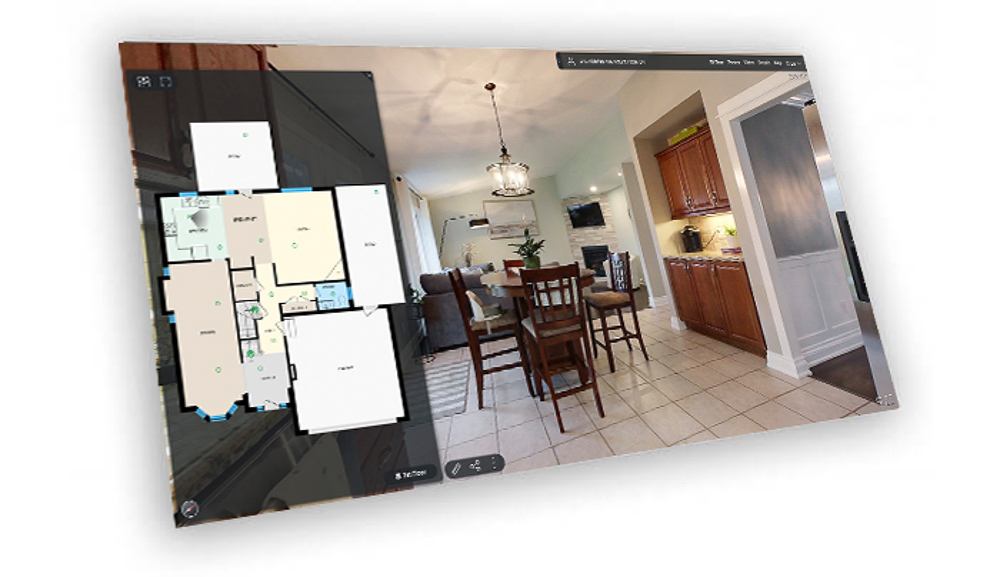
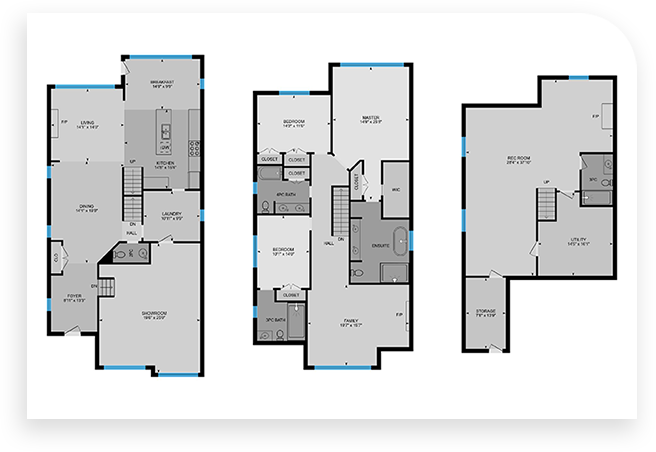
Our floor plans are available in JPG, DXF, SVG and PDF formats to suit various devices. Each file is also downloadable and can be embedded on any webpage or uploaded to the MLS, Realtor.ca, or used for design and development. When combined with a 3D tour, our floor plans show potential buyers the real value and scope of any property and/or provide digital files of the space that you have mapped.
Floor Plans
Interactive as-built floor plans allow you to quickly navigate to the spaces you want to see
Property Details
Provides room measurements, dimensions and total square footage (m2) for space planning purposes
3D Immersive Tour
Virtually walk through a real world space to view conditions and easily locate critical assets
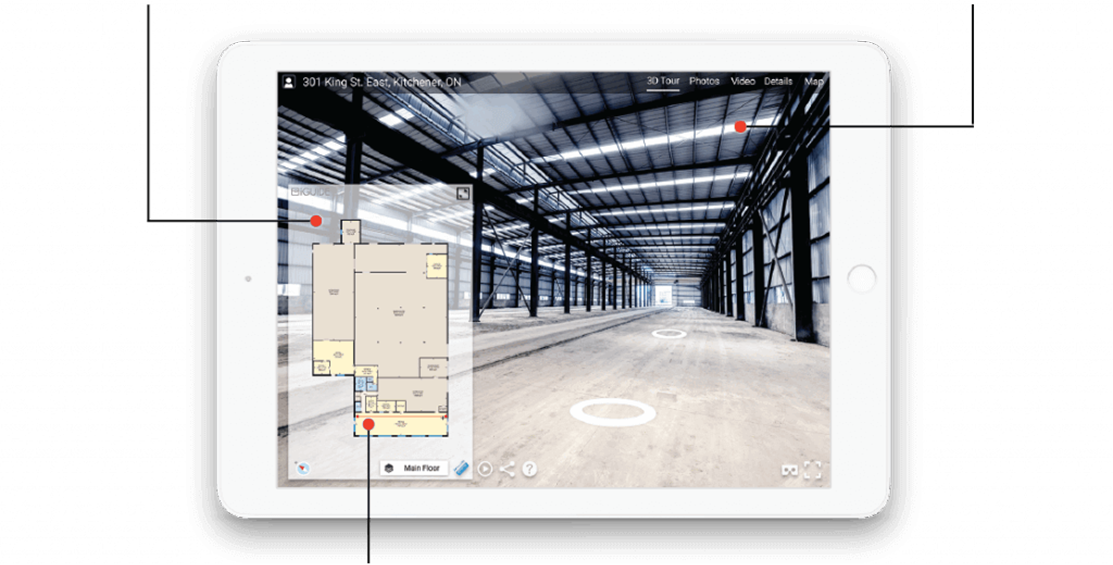
Measurement Tool
Take custom measurements anytime and anywhere
Photos
Option to include still photo for additional documentation
Need any assistance? Choose an option.
Questions?
Call our sales staff for quick answers.
Want to Get Started?
Place your order online in just 3 steps.
The Markets We Service
- Niagara Region
- Brantford
- Hamilton
- Burlington
- Milton
- Oakville
- Mississauga
- Brampton
- Toronto
- York Region
- Orangeville/Caledon
- Oshawa/Ajax
Other areas are available upon request.
